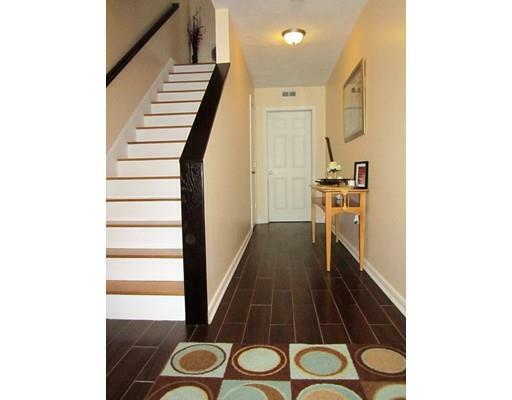


Listing Courtesy of: MLS PIN / Coldwell Banker Realty / Karen Russo
1471 Main Street Worcester, MA 01603
Sold (28 Days)
$280,000
MLS #:
72168729
72168729
Taxes
$5,011(2017)
$5,011(2017)
Lot Size
5,321 SQFT
5,321 SQFT
Type
Townhouse
Townhouse
Year Built
2008
2008
Style
Colonial
Colonial
County
Worcester County
Worcester County
Listed By
Karen Russo, Coldwell Banker Realty
Bought with
Marcia Quitadamo, Coldwell Banker Residential Brokerage Worcester Park Ave.
Marcia Quitadamo, Coldwell Banker Residential Brokerage Worcester Park Ave.
Source
MLS PIN
Last checked Jun 8 2025 at 3:25 PM GMT+0000
MLS PIN
Last checked Jun 8 2025 at 3:25 PM GMT+0000
Bathroom Details
Interior Features
- Cable Available
- Appliances: Range
- Appliances: Dishwasher
- Appliances: Disposal
- Appliances: Microwave
- Appliances: Refrigerator
Kitchen
- Flooring - Stone/Ceramic Tile
- Balcony / Deck
- Countertops - Stone/Granite/Solid
- Kitchen Island
- Breakfast Bar / Nook
- Deck - Exterior
- Exterior Access
- Open Floor Plan
- Slider
- Stainless Steel Appliances
- Wine Chiller
Lot Information
- Paved Drive
- Level
Property Features
- Fireplace: 0
- Foundation: Poured Concrete
Heating and Cooling
- Forced Air
- Gas
- Central Air
Basement Information
- Partial
- Finished
- Interior Access
- Garage Access
- Concrete Floor
Flooring
- Wood
- Wall to Wall Carpet
- Laminate
- Hardwood
Exterior Features
- Vinyl
- Roof: Asphalt/Fiberglass Shingles
Utility Information
- Utilities: Water: City/Town Water, Utility Connection: for Gas Range, Utility Connection: for Electric Range, Utility Connection: for Electric Dryer, Utility Connection: Washer Hookup, Electric: Circuit Breakers, Electric: 200 Amps
- Sewer: City/Town Sewer
- Energy: Insulated Windows, Insulated Doors, Solar Features, Prog. Thermostat
Garage
- Under
Parking
- Off-Street
- Paved Driveway
Disclaimer: The property listing data and information, or the Images, set forth herein wereprovided to MLS Property Information Network, Inc. from third party sources, including sellers, lessors, landlords and public records, and were compiled by MLS Property Information Network, Inc. The property listing data and information, and the Images, are for the personal, non commercial use of consumers having a good faith interest in purchasing, leasing or renting listed properties of the type displayed to them and may not be used for any purpose other than to identify prospective properties which such consumers may have a good faith interest in purchasing, leasing or renting. MLS Property Information Network, Inc. and its subscribers disclaim any and all representations and warranties as to the accuracy of the property listing data and information, or as to the accuracy of any of the Images, set forth herein. © 2025 MLS Property Information Network, Inc.. 6/8/25 08:25


Description