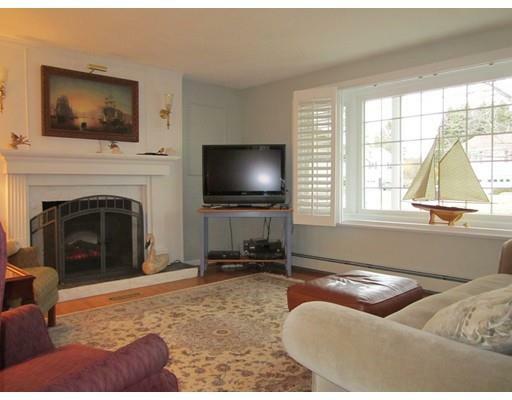


Listing Courtesy of: MLS PIN / Coldwell Banker Realty / Karen Russo
5 William Allen Drive Paxton, MA 01612
Sold (15 Days)
$300,000
MLS #:
71968058
71968058
Taxes
$5,126(2016)
$5,126(2016)
Lot Size
0.58 acres
0.58 acres
Type
Single-Family Home
Single-Family Home
Year Built
1966
1966
Style
Ranch
Ranch
Views
Pond, Scenic View(s)
Pond, Scenic View(s)
County
Worcester Co.
Worcester Co.
Listed By
Karen Russo, Coldwell Banker Realty
Bought with
Karen Laflamme, Keller Williams Realty Westborough
Karen Laflamme, Keller Williams Realty Westborough
Source
MLS PIN
Last checked Jun 8 2025 at 11:18 AM GMT+0000
MLS PIN
Last checked Jun 8 2025 at 11:18 AM GMT+0000
Bathroom Details
Interior Features
- Appliances: Range
- Appliances: Dishwasher
- Appliances: Microwave
Kitchen
- Flooring - Stone/Ceramic Tile
- Window(s) - Picture
- Stainless Steel Appliances
Lot Information
- Paved Drive
- Gentle Slope
- Scenic View(s)
Property Features
- Fireplace: 2
- Foundation: Poured Concrete
Heating and Cooling
- Hot Water Baseboard
- Oil
- Window Ac
Basement Information
- Full
- Finished
- Walk Out
- Interior Access
- Concrete Floor
Flooring
- Tile
- Hardwood
Exterior Features
- Vinyl
- Roof: Asphalt/Fiberglass Shingles
Utility Information
- Utilities: Water: City/Town Water, Utility Connection: for Electric Range, Utility Connection: for Electric Dryer, Utility Connection: Washer Hookup, Electric: Circuit Breakers
- Sewer: Private Sewerage
- Energy: Insulated Windows, Storm Doors
School Information
- High School: Wachusett
Garage
- Attached
Parking
- Off-Street
- Paved Driveway
Disclaimer: The property listing data and information, or the Images, set forth herein wereprovided to MLS Property Information Network, Inc. from third party sources, including sellers, lessors, landlords and public records, and were compiled by MLS Property Information Network, Inc. The property listing data and information, and the Images, are for the personal, non commercial use of consumers having a good faith interest in purchasing, leasing or renting listed properties of the type displayed to them and may not be used for any purpose other than to identify prospective properties which such consumers may have a good faith interest in purchasing, leasing or renting. MLS Property Information Network, Inc. and its subscribers disclaim any and all representations and warranties as to the accuracy of the property listing data and information, or as to the accuracy of any of the Images, set forth herein. © 2025 MLS Property Information Network, Inc.. 6/8/25 04:18


Description